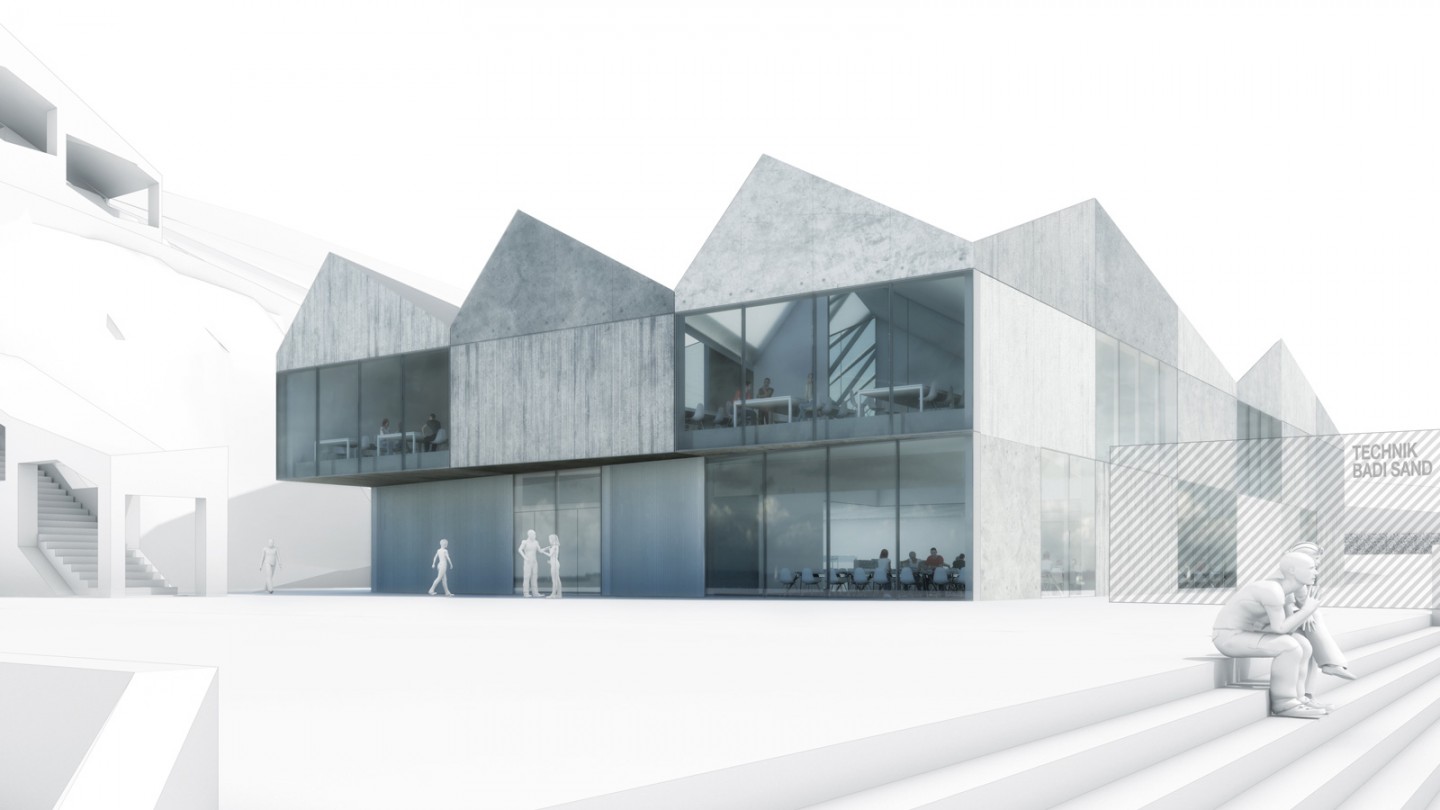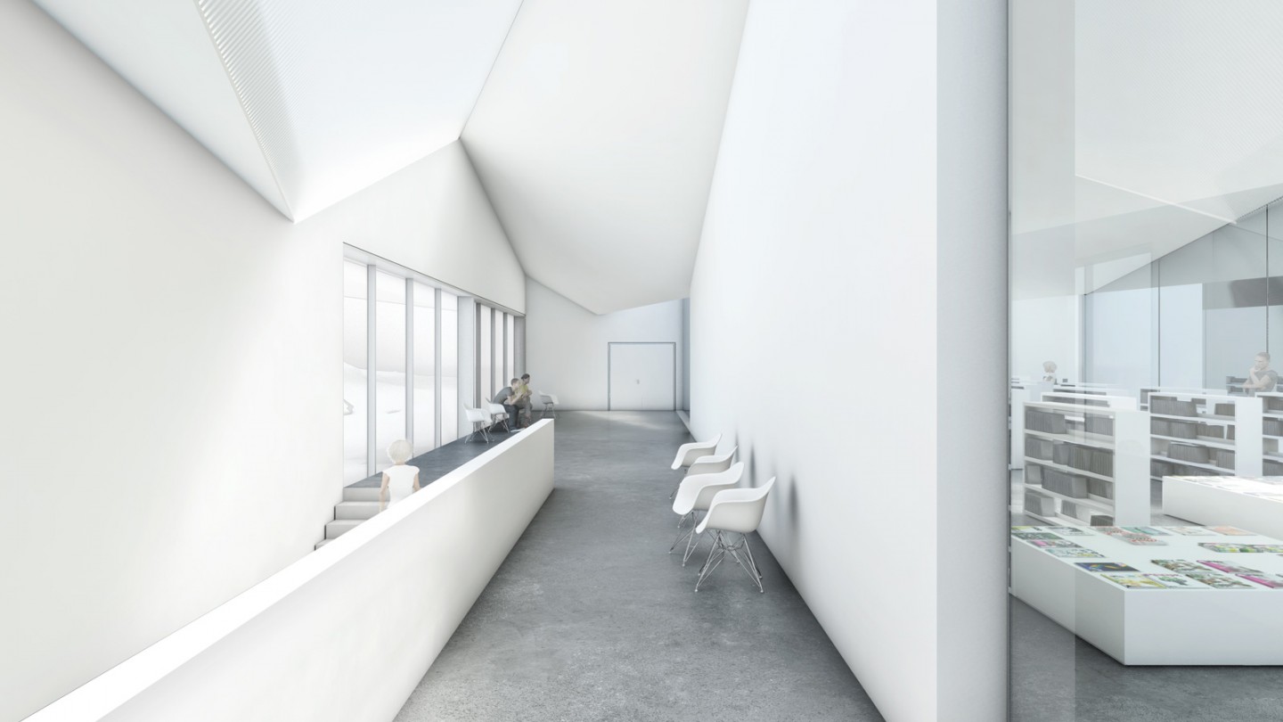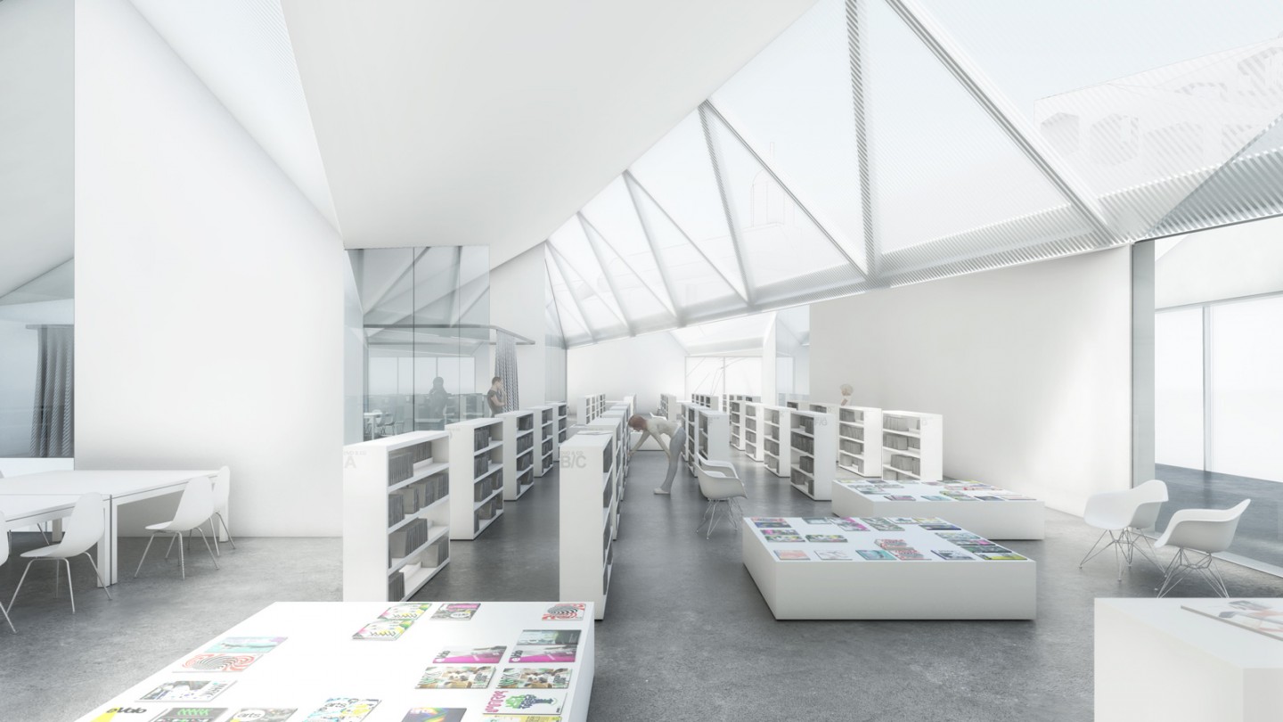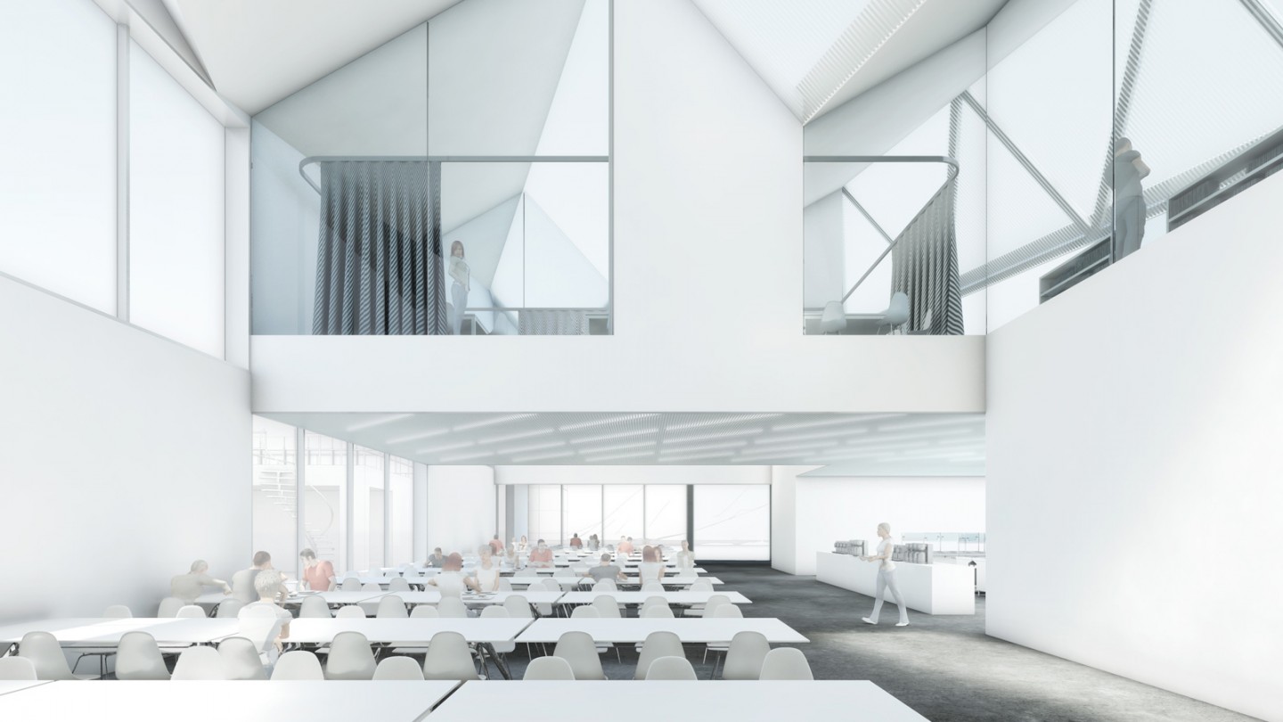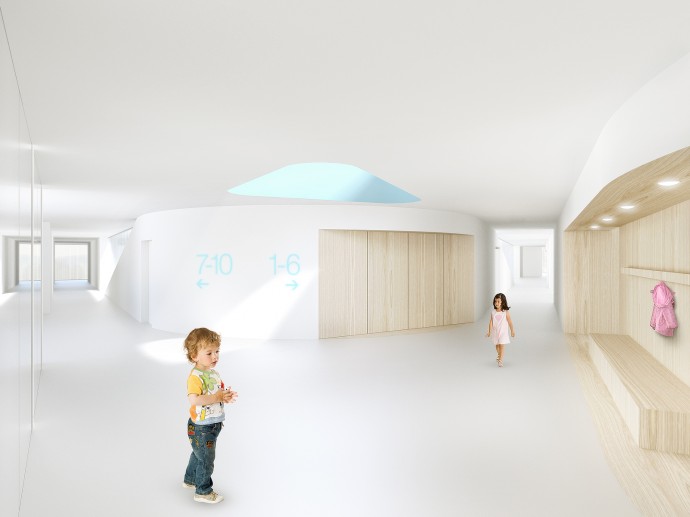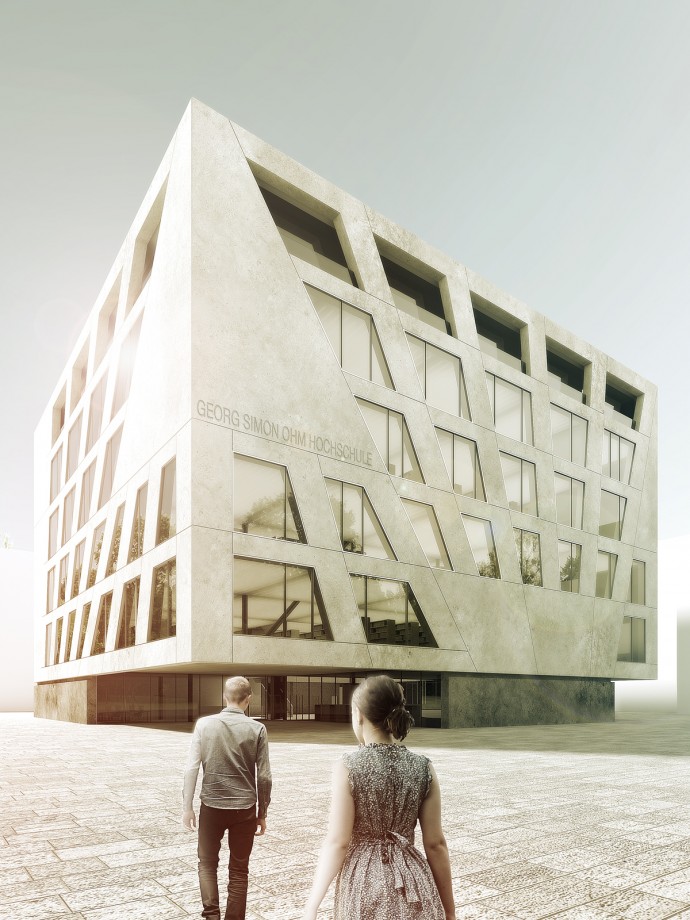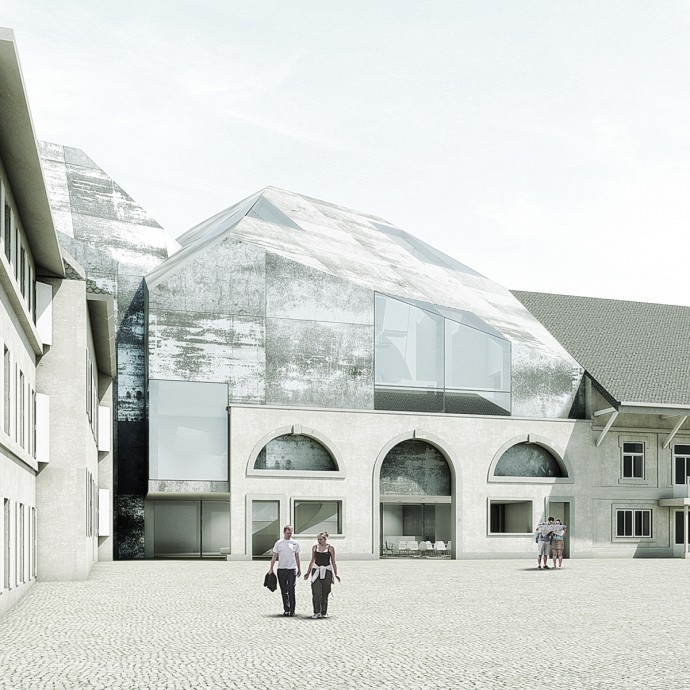-
Canton School Chur
2011 -
The building authority of the canton Graubünden set up a competition for an extension of the local school complex in Chur, including a new media centre („Mediothek“), a cafeteria and an additional building for new lecture halls. In order to comply with the given space allocation plan this design allots two separate parts of the envisaged structure.
All functions of the cafeteria and „Mediothek“ are combined in a single building which is located directly at the assemblage point between the already existing lecture facilities (Cleric & Bio Cleric), the sports facilities Badi Sand, and the planned new connection with the institutions sitting (among others Kanti Halde). The second building hosts the new lecture halls and complements the presently existing ensemble consisting of the Cleric and Bio-Cleric enhancing the schoolyard’s fourth spatial edge. The basic idea for the cafeteria-mediathek complex is to carve out a synergetic effect between the two functions.
Not only are they spatially intertwined but the arising interfaces give rise to an added value for both utilizations with the mediothek benefitting perhaps most. Because of the envisaged substantial stream of visitors and due to logistic reasons all functions of the cafeteria are located on the ground floor. For the mediothek to function properly it is important to create a quiet atmosphere. A natural but indirect and diffuse illumination is of enormous importance for handling the media provided there. This type of illumination is best realized through the roof of the upper floor. The visual presence of the mediothek in the cafeteria is above all to draw the attention of the students during lunch to the knowledge stored in various media thereby stimulating their interest in joint studies and combining both domains.
The two large air spaces above the guest areas of the cafeteria not only serve to improve the ambience by means of a natural illumination and ventilation but they form also the central organisational element of this design. They open generous view relationships between the working students and the guests in the cafeteria. They also articulate the upper floor without visually de-coupling the diverse areas of the mediothek advocating communicating within the whole building. The outer garment of the building resulting from these design elements and the conditions of the lot is described mainly by two parameters. On one hand, the perimeter of the ground floor is indented inward near bottlenecks in order to offer more space for the streams of students to and from the sports facilities „Sand“. This gives rise to a polygonal floor plan within the circumscribed rectangle of the projected upper flight. On the other hand, the shed roof directed towards north warrants a glare-free natural indirect illumination.
Team:
Marc Anton Dahmen,
Maximilian Schmitz
